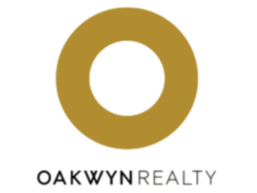Search for North Vancouver Real Estate - Tempe
-
2733 Tempe Glen Drive in North Vancouver: Tempe House for sale : MLS®# R3073403
2733 Tempe Glen Drive Tempe North Vancouver V7N 4K5 $2,449,000Residential- Status:
- Active
- MLS® Num:
- R3073403
- Bedrooms:
- 6
- Bathrooms:
- 5
- Floor Area:
- 3,505 sq. ft.326 m2
Introducing 2733 Tempe Glen Drive, an updated 6-bed, 5-bath gem in coveted Tempe Heights offering 3,500+ sq.ft. of stylish, move-in-ready living. The main level shines with elegant living/dining spaces and entertainer's dream kitchen with custom cabinetry, granite counters, a huge island, and premium appliances, seamlessly connected to a warm family room with gas fireplace. Upstairs features four generous bedrooms, including a serene primary retreat with a spa-inspired ensuite and walk-in closet. The flexible lower level adds 2–3 bedrooms, 2 full baths, a rec room, and great storage—ideal for extended family. With updated windows, roof, heat pump, A/C, and more, this home is a must-see. Quiet location close to parks, trails, schools, and Lynn Valley amenities. More detailsListed by Oakwyn Realty Ltd.
- Phil LeGree
- Oakwyn Realty
- 1 (604) 518-1644
- phil@phillegree.com
![]() The data relating to real estate on this website comes in part from the MLS® Reciprocity program of either the Greater Vancouver REALTORS® (GVR), the Fraser Valley Real Estate Board (FVREB) or the Chilliwack and District Real Estate Board (CADREB). Real estate listings held by participating real estate firms are marked with the MLS® logo and detailed information about the listing includes the name of the listing agent. This representation is based in whole or part on data generated by either the GVR, the FVREB or the CADREB which assumes no responsibility for its accuracy. The materials contained on this page may not be reproduced without the express written consent of either the GVR, the FVREB or the CADREB.
The data relating to real estate on this website comes in part from the MLS® Reciprocity program of either the Greater Vancouver REALTORS® (GVR), the Fraser Valley Real Estate Board (FVREB) or the Chilliwack and District Real Estate Board (CADREB). Real estate listings held by participating real estate firms are marked with the MLS® logo and detailed information about the listing includes the name of the listing agent. This representation is based in whole or part on data generated by either the GVR, the FVREB or the CADREB which assumes no responsibility for its accuracy. The materials contained on this page may not be reproduced without the express written consent of either the GVR, the FVREB or the CADREB.
©Copyright 2024 Phil LeGree . All rights reserved. | Privacy Policy | Powered by myRealPage
