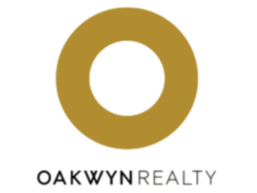Search for North Vancouver Real Estate - Westlynn Terrace
-
2901 Allan Road in North Vancouver: Westlynn Terrace House for sale : MLS®# R3036091
2901 Allan Road Westlynn Terrace North Vancouver V7J 3P4 OPEN HOUSE: Sep 13, 202501:00 PM - 03:00 PM PDTOpen House on Saturday, September 13, 2025 1:00PM - 3:00PM$4,260,000Residential- Status:
- Active
- MLS® Num:
- R3036091
- Bedrooms:
- 6
- Bathrooms:
- 3
- Floor Area:
- 4,339 sq. ft.403 m2
A rare architectural jewel, this one-of-a-kind McEwen-designed contemporary home rests on a private 2/3-acre estate surrounded by towering evergreens in the heart of North Vancouver. A covered bridge over Hastings Creek leads to lush gardens, expansive sunlit decks and the soothing sound of water. Spanning 4,339 sq ft, this West Coast masterpiece features 5 bedrooms, 2.5 baths, a gourmet Italian-inspired kitchen with pantry and floor-to-ceiling windows framing the natural beauty beyond. The open-concept design offers seamless indoor-outdoor living, perfect for both sophisticated entertaining and quiet reflection—just minutes to trails, top schools, shopping, and amenities. Property Video: https://drive.google.com/file/d/1eXgWB7jNrStoPHbZU3mEv5pSYpslydyk/view?usp=sharing More detailsListed by Zolo Realty
- Phil LeGree
- Oakwyn Realty
- 1 (604) 518-1644
- phil@phillegree.com
![]() The data relating to real estate on this website comes in part from the MLS® Reciprocity program of either the Greater Vancouver REALTORS® (GVR), the Fraser Valley Real Estate Board (FVREB) or the Chilliwack and District Real Estate Board (CADREB). Real estate listings held by participating real estate firms are marked with the MLS® logo and detailed information about the listing includes the name of the listing agent. This representation is based in whole or part on data generated by either the GVR, the FVREB or the CADREB which assumes no responsibility for its accuracy. The materials contained on this page may not be reproduced without the express written consent of either the GVR, the FVREB or the CADREB.
The data relating to real estate on this website comes in part from the MLS® Reciprocity program of either the Greater Vancouver REALTORS® (GVR), the Fraser Valley Real Estate Board (FVREB) or the Chilliwack and District Real Estate Board (CADREB). Real estate listings held by participating real estate firms are marked with the MLS® logo and detailed information about the listing includes the name of the listing agent. This representation is based in whole or part on data generated by either the GVR, the FVREB or the CADREB which assumes no responsibility for its accuracy. The materials contained on this page may not be reproduced without the express written consent of either the GVR, the FVREB or the CADREB.
©Copyright 2024 Phil LeGree . All rights reserved. | Privacy Policy | Powered by myRealPage
